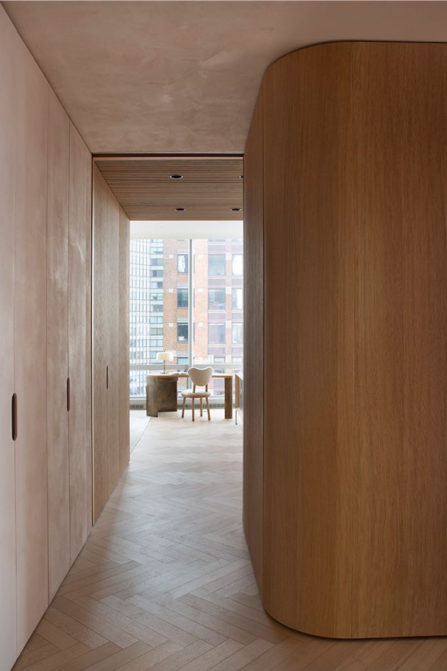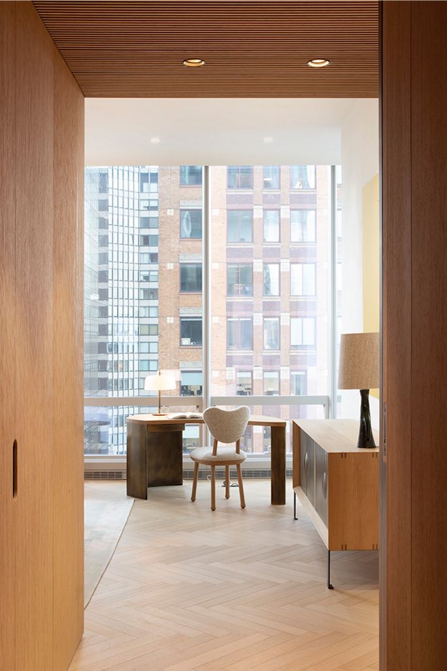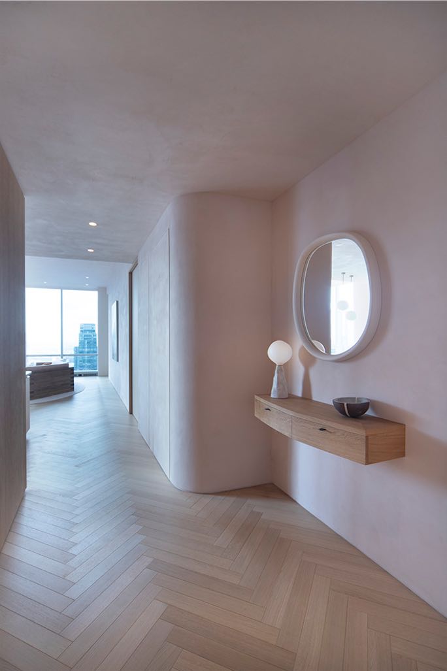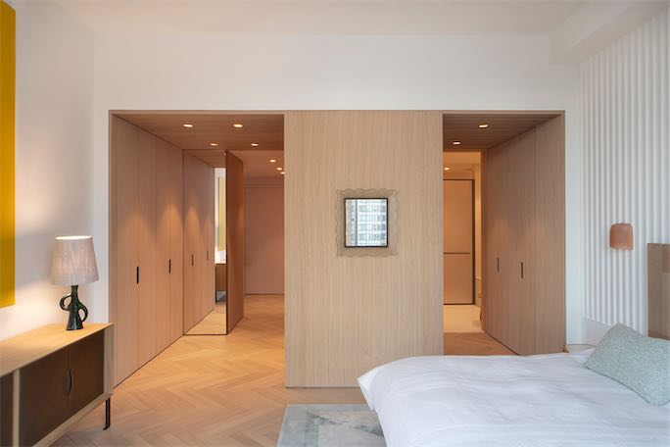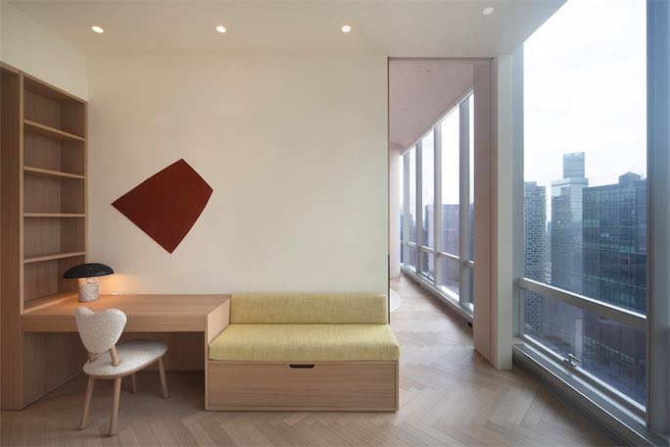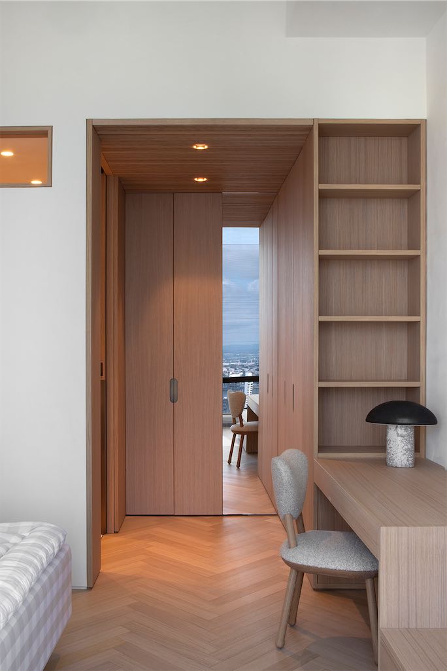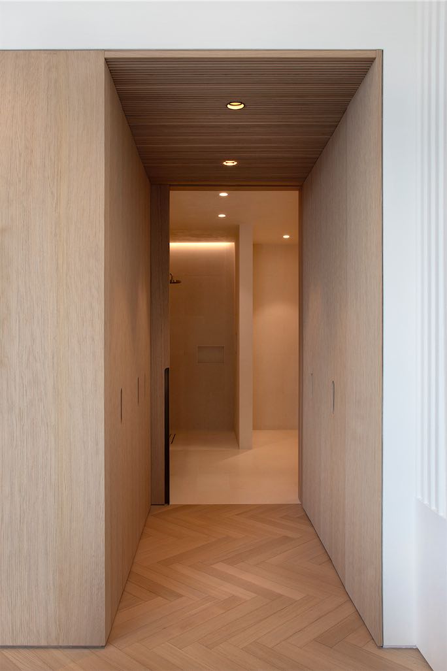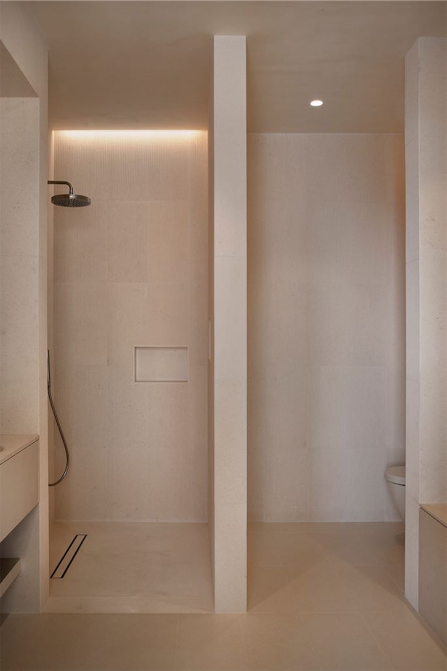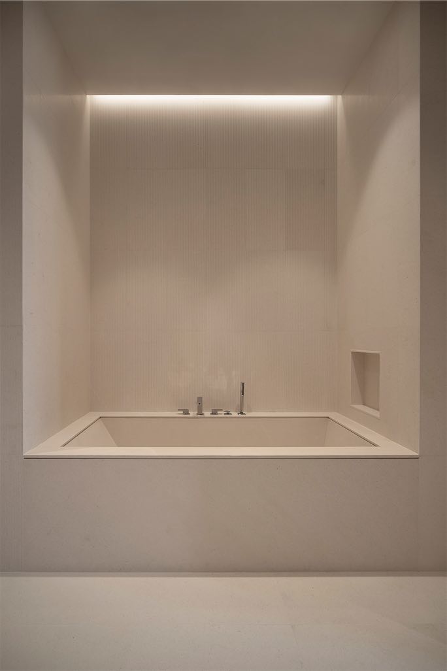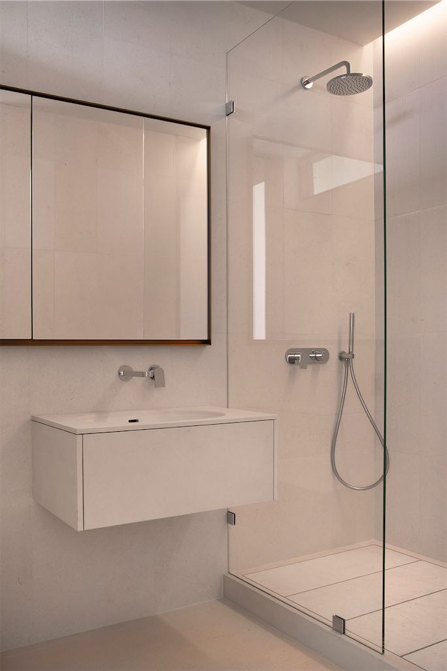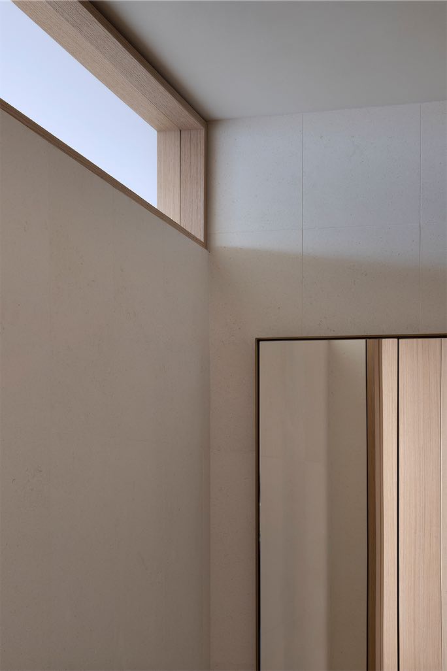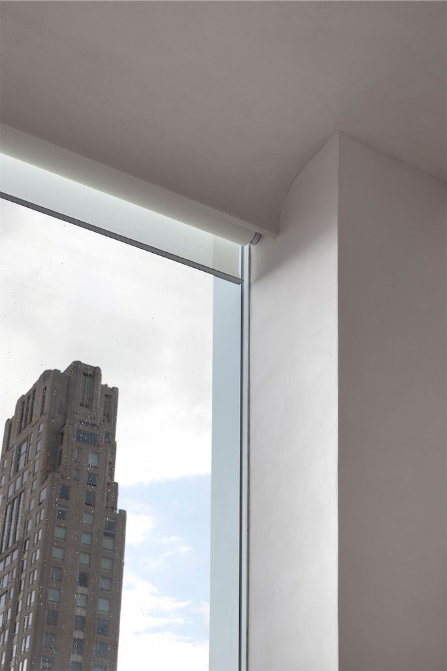WEST 57TH STREET APARTMENT
New York
2023
1700 sqf
Our clients approached us with the desire to maximize the efficiency and introduce a sense of intimacy and warmth to their generous two bedroom apartment on west 57th Street.
The challenge was to transform the layout of the apartment into a space with a continuous flow which would allow for uninterrupted views of the surrounding city, while at the same time guaranteeing a timeless character, a warmth typically not associated to apartments in high rise building.
We opted for placing the kitchen and living room at the center of the apartment, so to minimize hallways and maximize rooms sizes and overall circulation.
We then introduced a warm palette of finishes and colors that deliberately works in contrast with the fully glazed perimeter walls and surrounding tall buildings and skyscrapers.
The venetian plastered walls, together with the oak wood used for doors, kitchen & built-in cabinetry, give the apartment a warm and comforting feel.
Finally, the herringbone white oak floor adds a sense of timelessness that ties all rooms together.
Private Residence
Photography by Beatrice Pediconi
S4A Team: Michele Busiri-Vici, Clementina Ruggieri, Giulia Pierotti, Livia Aguilar
General Contractor: DD Interiors, Inc
Collaborators: Salvatori Design, Madera Surfaces, Millwork by Sala, Lualdi doors & Flos Lighting
The challenge was to transform the layout of the apartment into a space with a continuous flow which would allow for uninterrupted views of the surrounding city, while at the same time guaranteeing a timeless character, a warmth typically not associated to apartments in high rise building.
We opted for placing the kitchen and living room at the center of the apartment, so to minimize hallways and maximize rooms sizes and overall circulation.
We then introduced a warm palette of finishes and colors that deliberately works in contrast with the fully glazed perimeter walls and surrounding tall buildings and skyscrapers.
The venetian plastered walls, together with the oak wood used for doors, kitchen & built-in cabinetry, give the apartment a warm and comforting feel.
Finally, the herringbone white oak floor adds a sense of timelessness that ties all rooms together.
Private Residence
Photography by Beatrice Pediconi
S4A Team: Michele Busiri-Vici, Clementina Ruggieri, Giulia Pierotti, Livia Aguilar
General Contractor: DD Interiors, Inc
Collaborators: Salvatori Design, Madera Surfaces, Millwork by Sala, Lualdi doors & Flos Lighting

