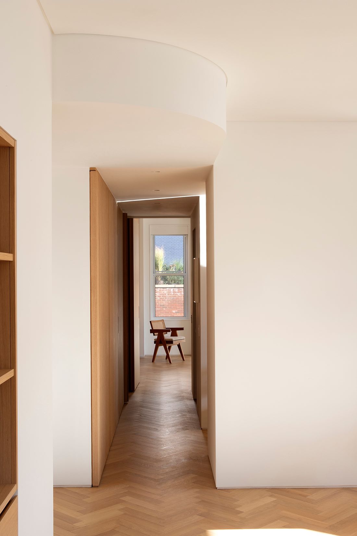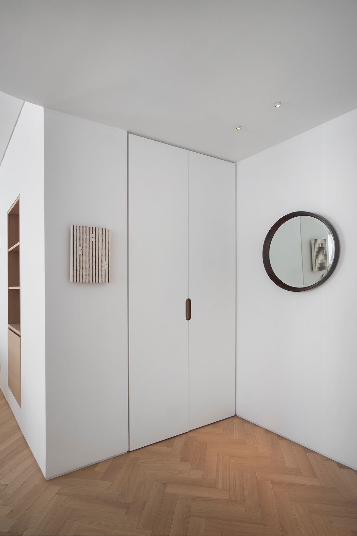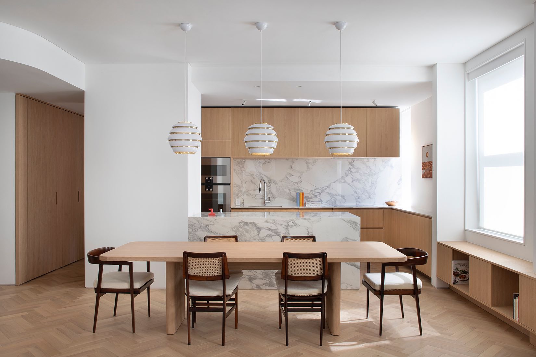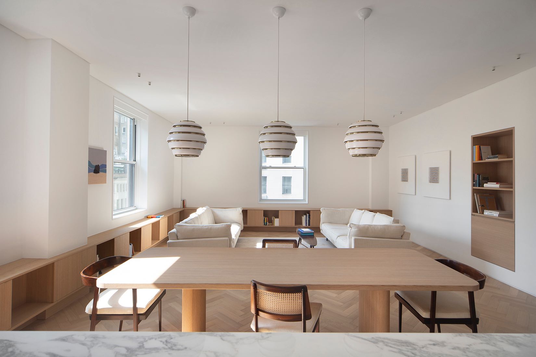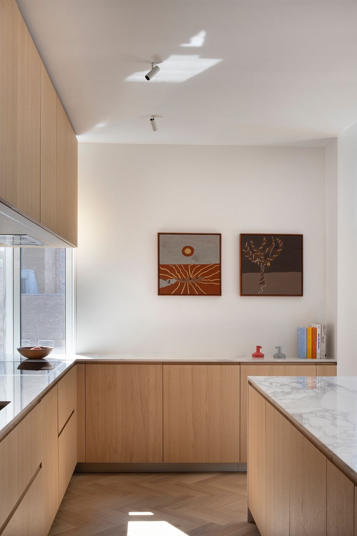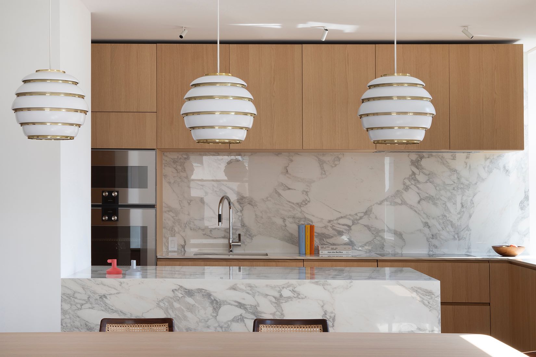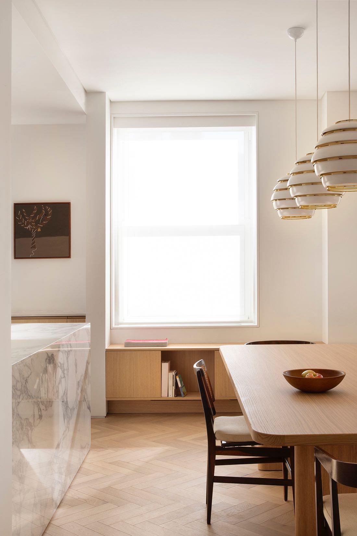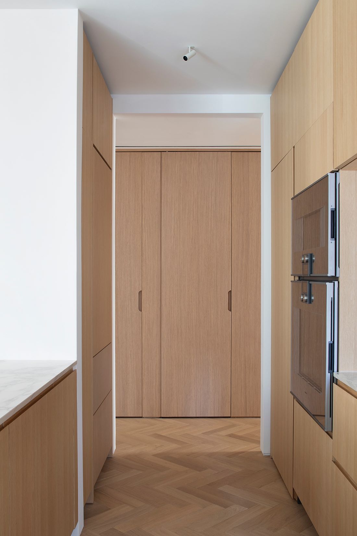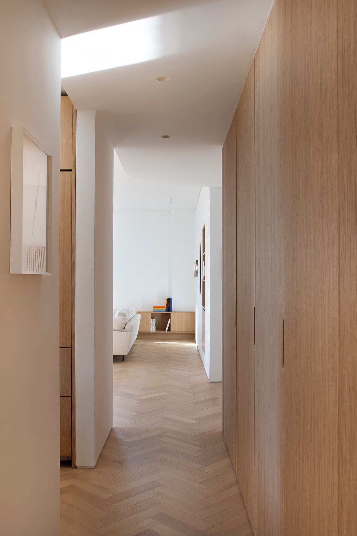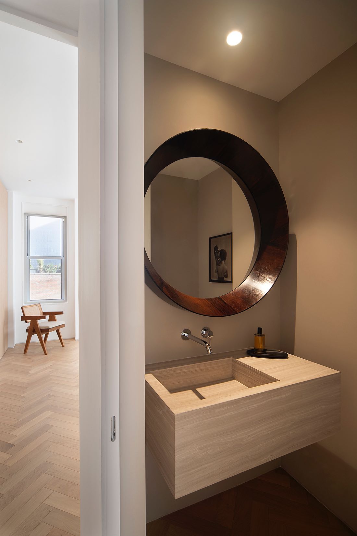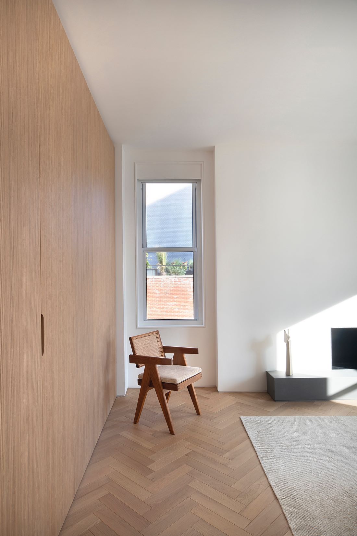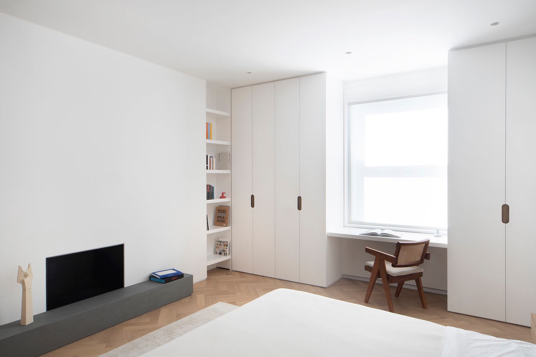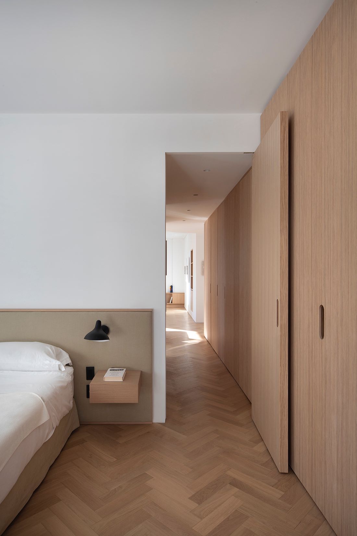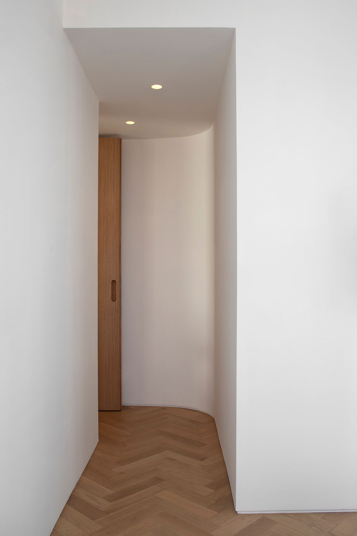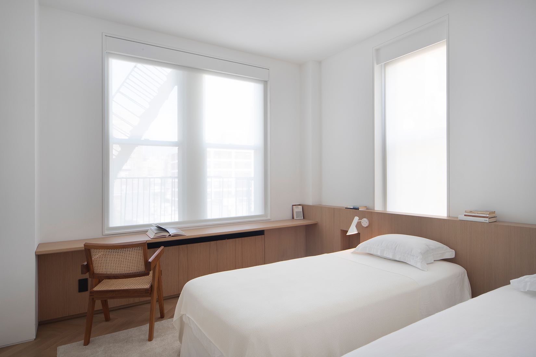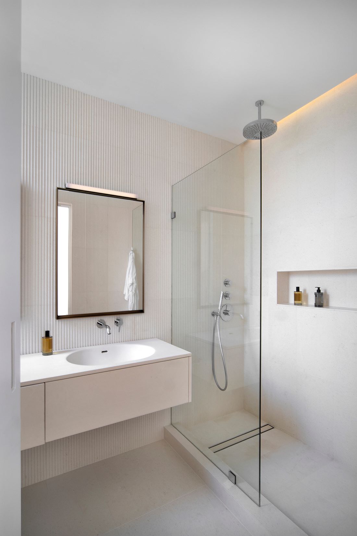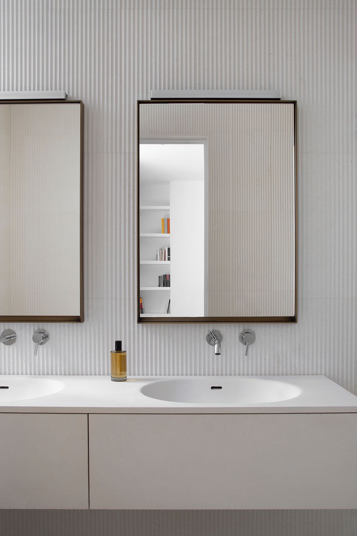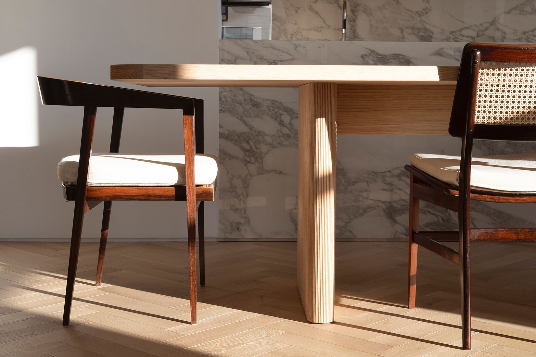EAST 72ND STREET APARTMENT
New York
2023
1700 sqf
Our design for this apartment in the Upper East Side was focused on creating an open and efficient
living space, guaranteeing spatial continuity within the historic apartment through the use of a bright
yet minimal material palette. Working with the existing pre-war layout, we reconfigured the space to open and connect the kitchen
and dining area to a living room overlooking Madison Avenue with partial views of Central Park. Additionally, a former “maid’s room” at the rear was expanded to create a third bedroom with an
en-suite bath. The soft white walls, together with the oak wood used for doors & built-in cabinetry, create a warming
flow, generating a common thread that ties the different spaces together throughout the apartment. Across the apartment, herringbone white oak floor creates a timeless surface whose light hue
brightens the space. A white oak low bookcase ties living room and dining room together, to then penetrate the kitchen
where it transforms into minimal casework surrounding a monolithic island in Calacatta Marble.
In the apartment’s more private areas, bedrooms and bathrooms are redesigned to maximize
efficiency and harmonize color and texture.
Private Residence
Photography by Beatrice Pediconi
S4A Team: Clementina Ruggieri, Michele Busiri-Vici, Livia Aguilar, Catarina Andrade
General Contractor: DD Interiors, Inc
Collaborators: Salvatori Design, Madera Surfaces, Millwork by Sala, Elmar kitchen, Flos Lighting, Fantini USA
living space, guaranteeing spatial continuity within the historic apartment through the use of a bright
yet minimal material palette. Working with the existing pre-war layout, we reconfigured the space to open and connect the kitchen
and dining area to a living room overlooking Madison Avenue with partial views of Central Park. Additionally, a former “maid’s room” at the rear was expanded to create a third bedroom with an
en-suite bath. The soft white walls, together with the oak wood used for doors & built-in cabinetry, create a warming
flow, generating a common thread that ties the different spaces together throughout the apartment. Across the apartment, herringbone white oak floor creates a timeless surface whose light hue
brightens the space. A white oak low bookcase ties living room and dining room together, to then penetrate the kitchen
where it transforms into minimal casework surrounding a monolithic island in Calacatta Marble.
In the apartment’s more private areas, bedrooms and bathrooms are redesigned to maximize
efficiency and harmonize color and texture.
Private Residence
Photography by Beatrice Pediconi
S4A Team: Clementina Ruggieri, Michele Busiri-Vici, Livia Aguilar, Catarina Andrade
General Contractor: DD Interiors, Inc
Collaborators: Salvatori Design, Madera Surfaces, Millwork by Sala, Elmar kitchen, Flos Lighting, Fantini USA

