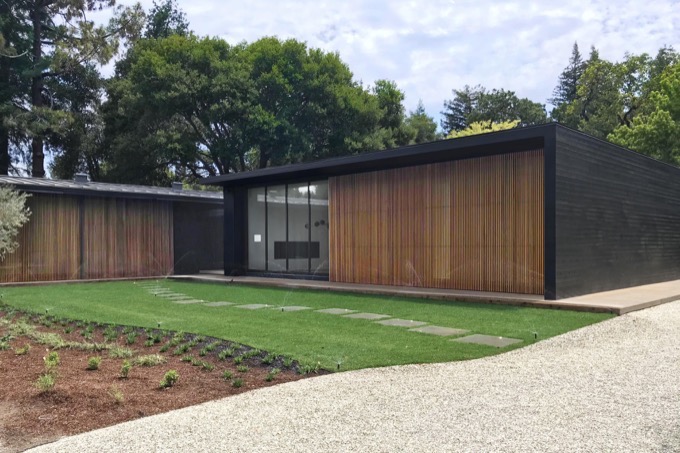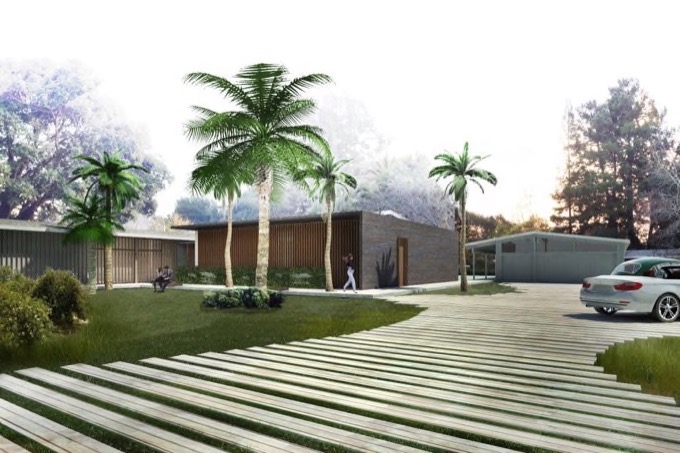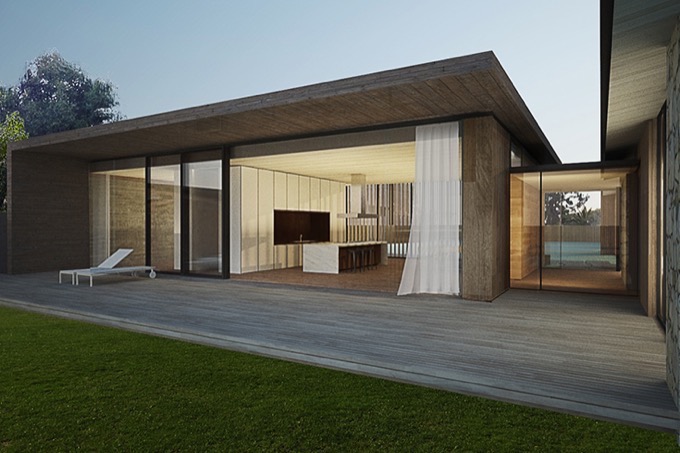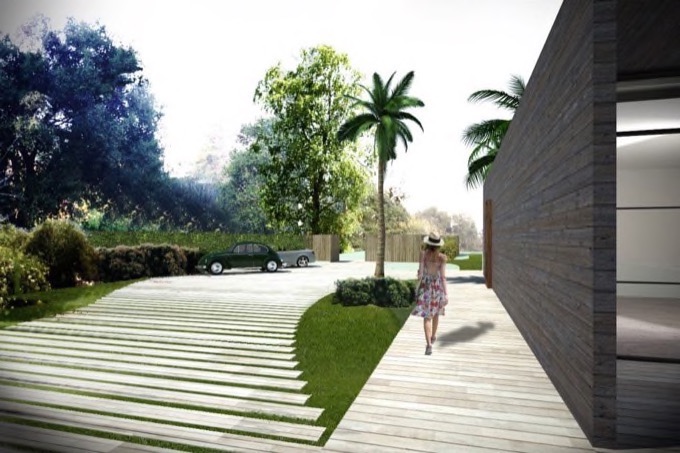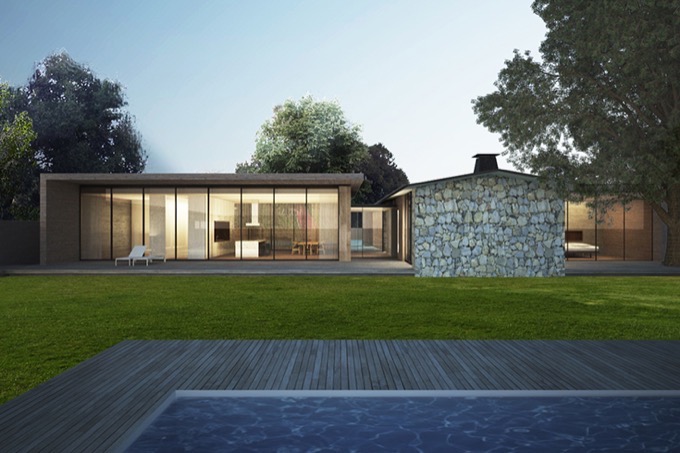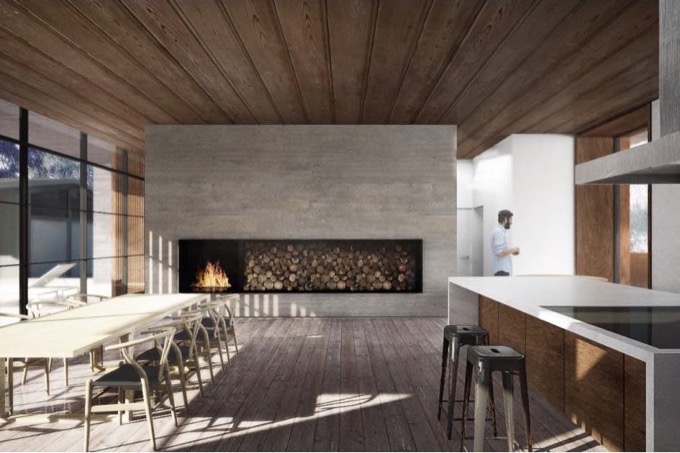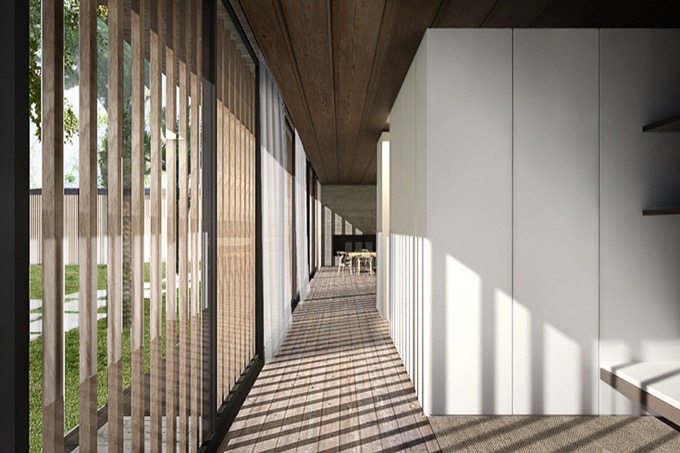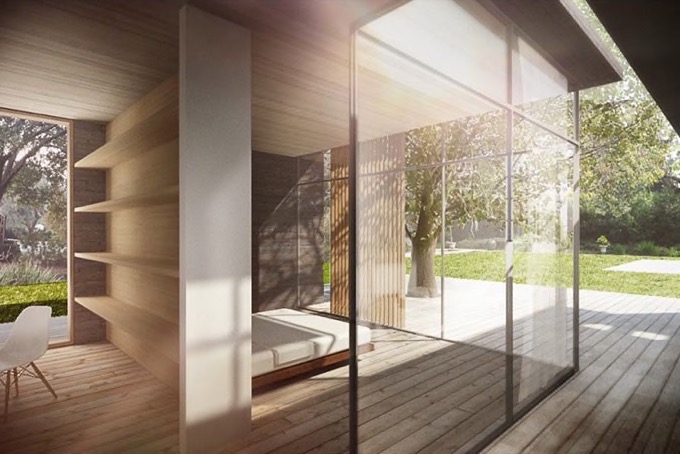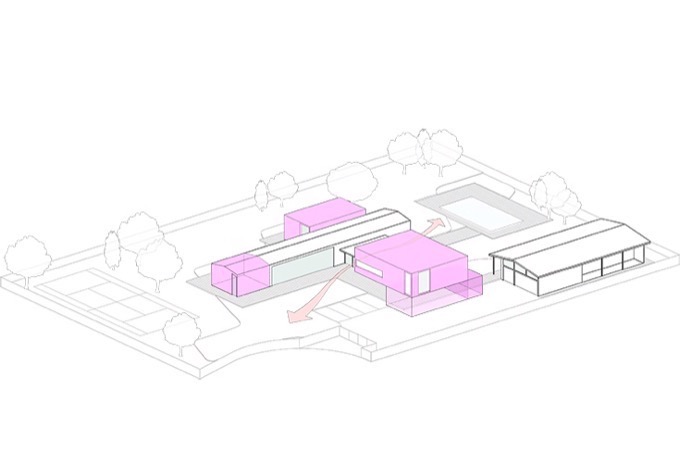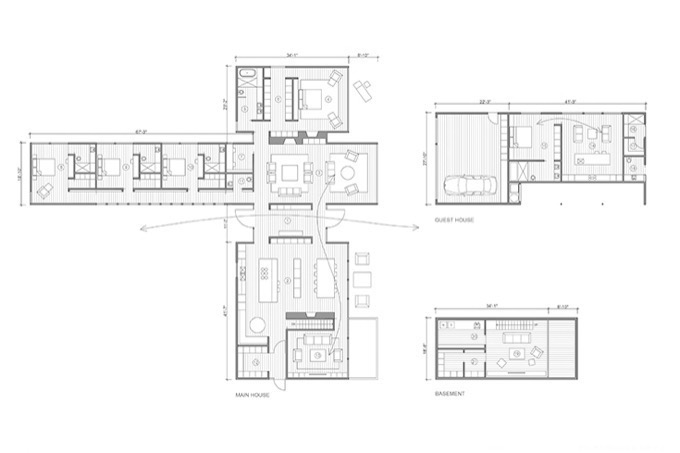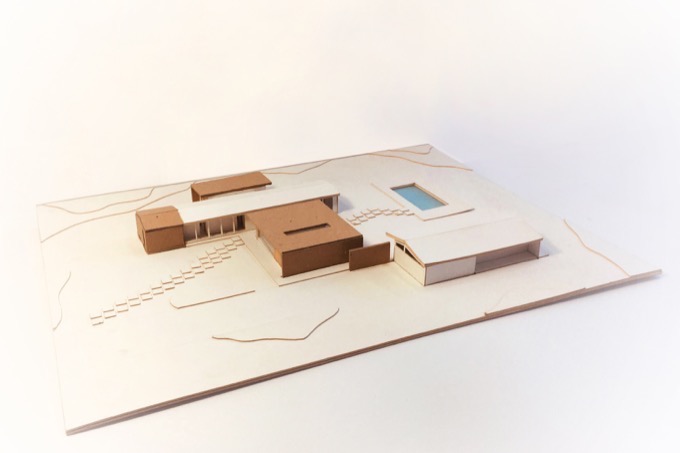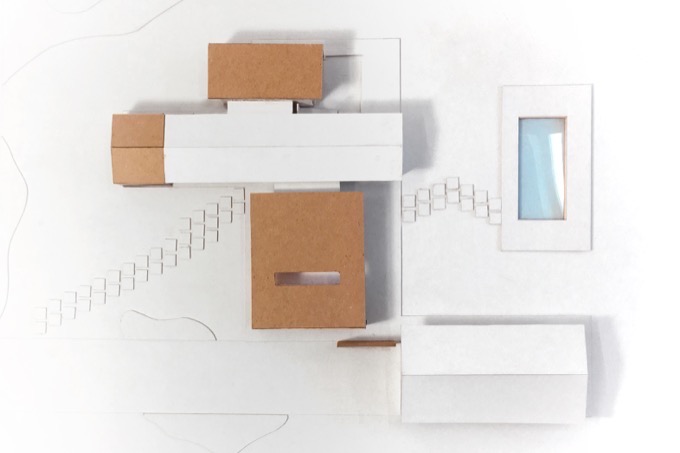ATHERTON HOUSE
California
Completion
8000 sqf
For this project we were presented with the challenge of enlarging an existing house impeccably designed in the sixties by the renowned architect Donald Knorr.
Our clients wanted to enlarge the existing kitchen, dining and the master bedroom. In addition to new rooms such as the family and entertainment room and an additional bedroom.
We opted for keeping Knorr’s original “cross” design layout, as well as his A framed bedrooms/living room volume intact, while replacing the A-framed master suite and kitchen/dining volumes with new contemporary and more efficient volumes.
The flat roof of the new volumes allowed us to introduce the much desired green roof with water collection system for irrigation purposes. The new overhang on the south side protects the south glazing from the summer sun exposure, while the north glazing allows for a natural cross ventilation which can be taken advantage of for most part of the year. The house is mostly cladded in local cedar wood, which is also applied vertically to screen the glazing and protect from the evening sun. The new structures do not hide or mimic the existing structure, but rather create a dynamic and fresh contrast, ultimately allowing the entire house to benefit from the renovation.
Private residence
Our clients wanted to enlarge the existing kitchen, dining and the master bedroom. In addition to new rooms such as the family and entertainment room and an additional bedroom.
We opted for keeping Knorr’s original “cross” design layout, as well as his A framed bedrooms/living room volume intact, while replacing the A-framed master suite and kitchen/dining volumes with new contemporary and more efficient volumes.
The flat roof of the new volumes allowed us to introduce the much desired green roof with water collection system for irrigation purposes. The new overhang on the south side protects the south glazing from the summer sun exposure, while the north glazing allows for a natural cross ventilation which can be taken advantage of for most part of the year. The house is mostly cladded in local cedar wood, which is also applied vertically to screen the glazing and protect from the evening sun. The new structures do not hide or mimic the existing structure, but rather create a dynamic and fresh contrast, ultimately allowing the entire house to benefit from the renovation.
Private residence

