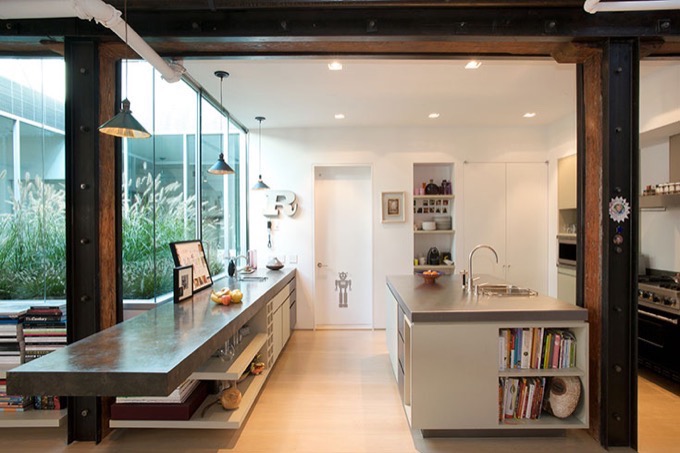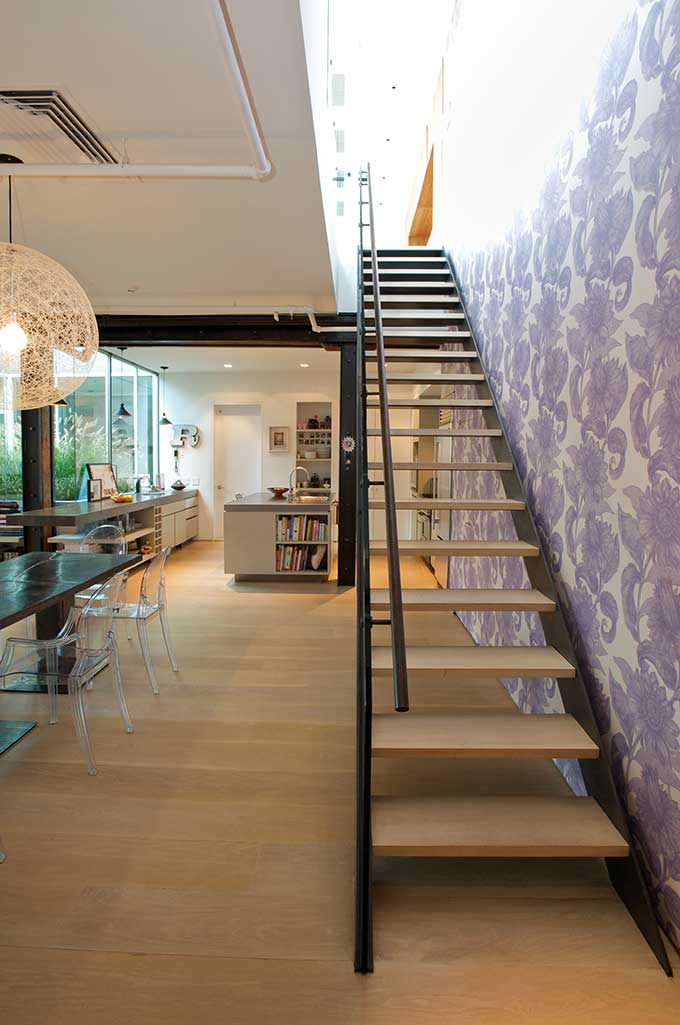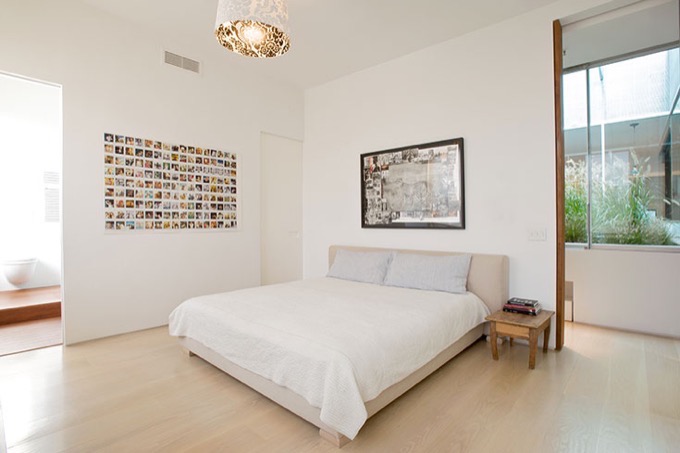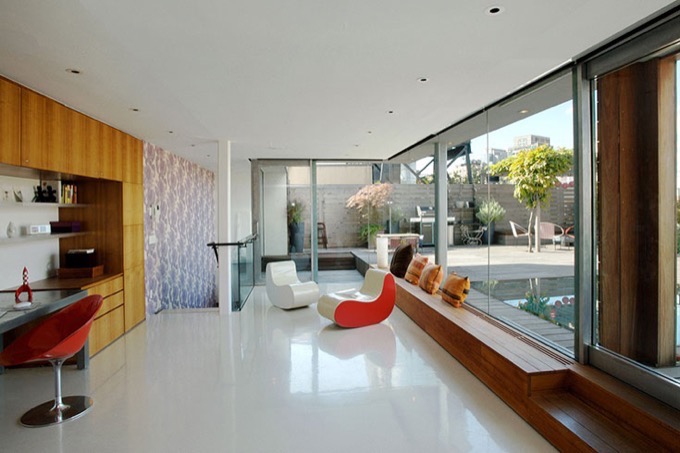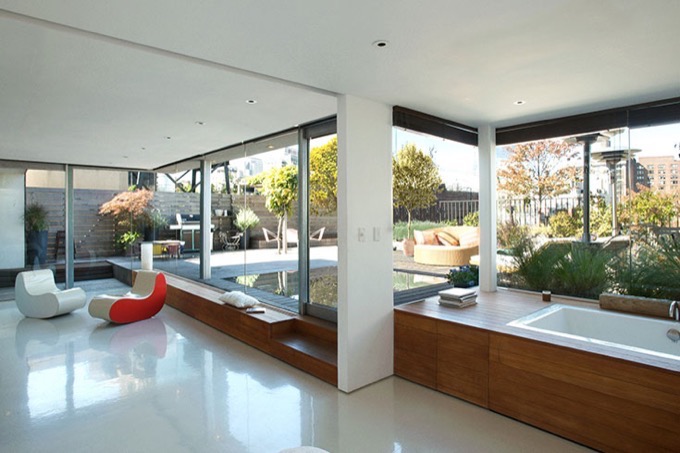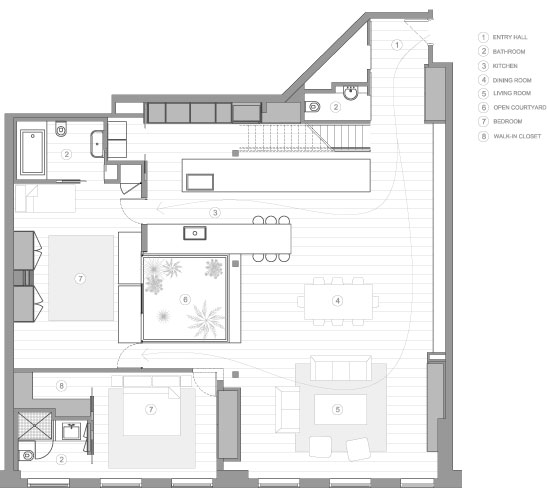Wooster Street Loft
New York
Completion 2005
2500 sqf
For this project, the challenge was to design a space for a family of 4, with the need of 3 bedrooms, in an existing penthouse loft with a single west exposure.
All bedrooms, kitchen, living room, and master bathroom needed to receive natural air and light. We resolved this by introducing a central light well with natural ventilation, around which the functions were placed.
The new addition of a rooftop volume, connected through an open stair to the floor below, has allowed us to secure the third bedroom and study with a direct connection to the newly created roof terrace.
Private Residence
Photography by Karen Fuchs
All bedrooms, kitchen, living room, and master bathroom needed to receive natural air and light. We resolved this by introducing a central light well with natural ventilation, around which the functions were placed.
The new addition of a rooftop volume, connected through an open stair to the floor below, has allowed us to secure the third bedroom and study with a direct connection to the newly created roof terrace.
Private Residence
Photography by Karen Fuchs


