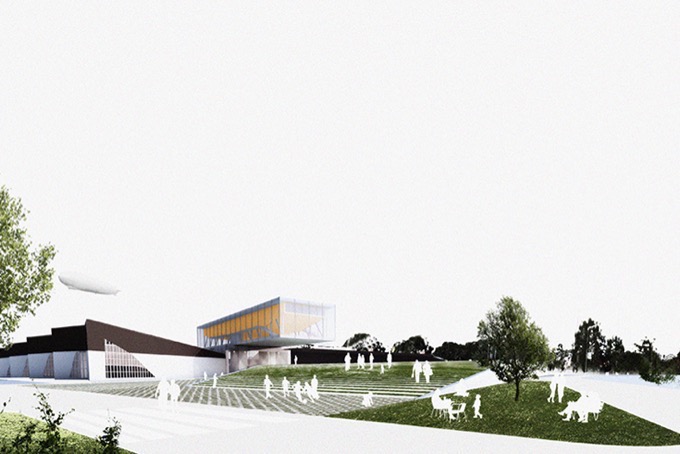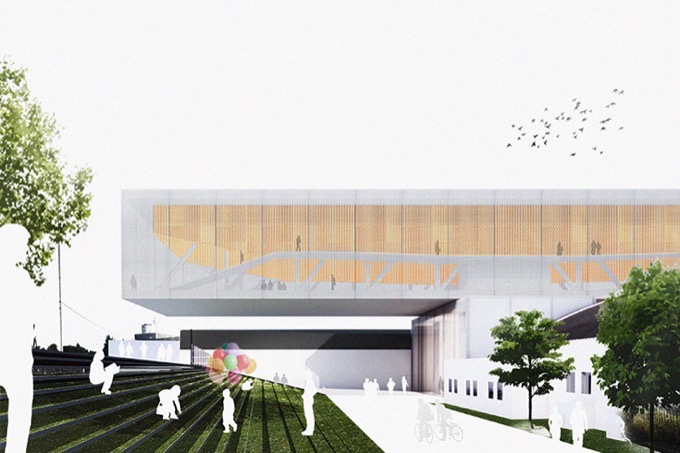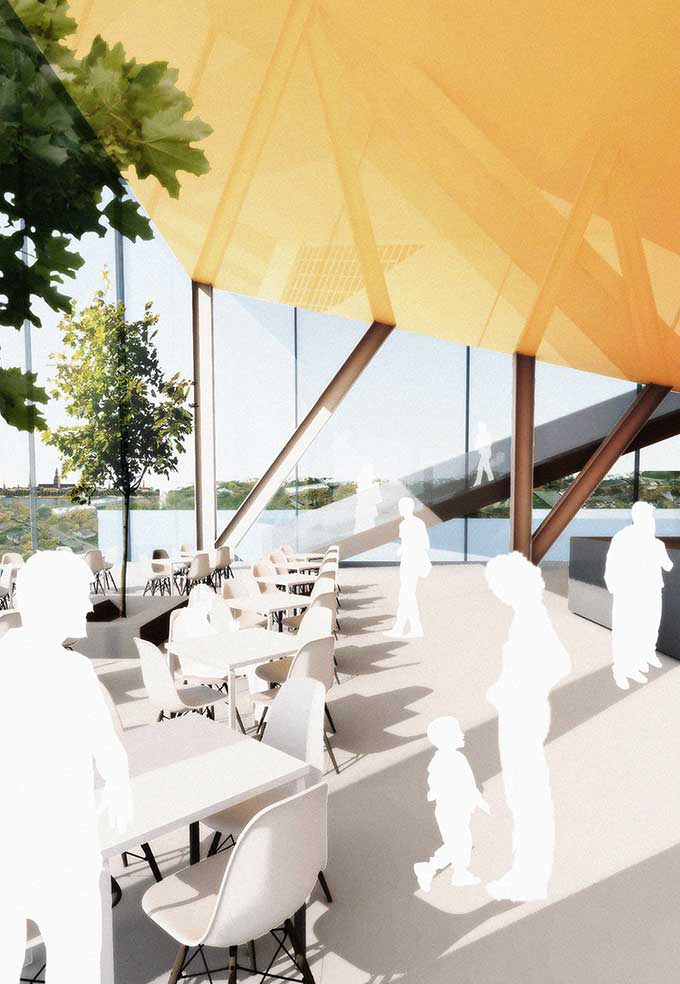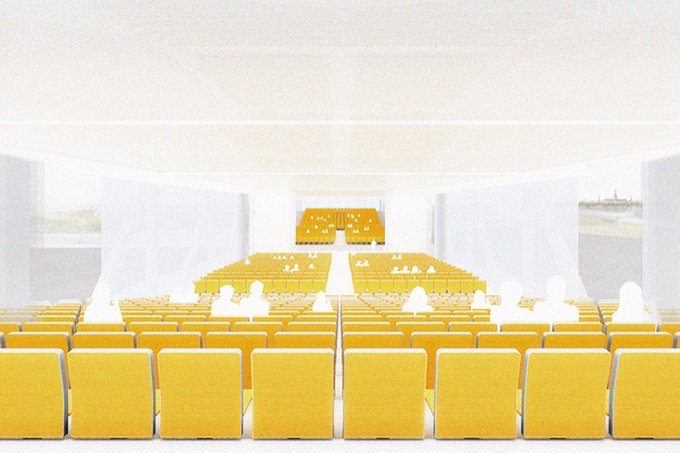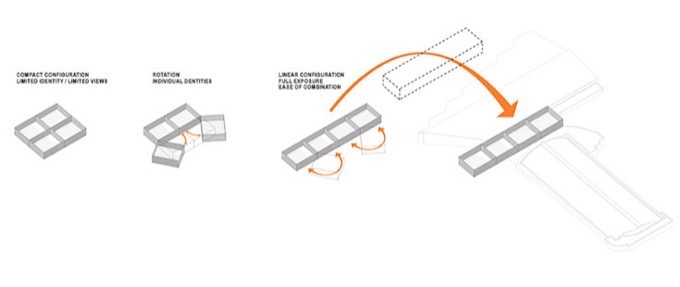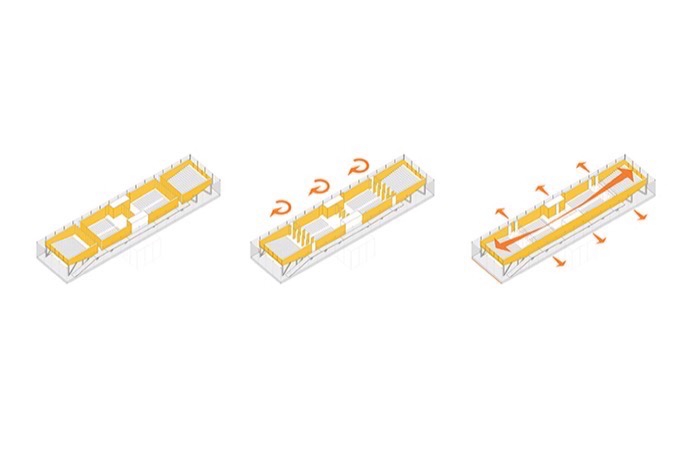RIGA AUDITORIUM COMPETITION – 1st PRIZE WINNER
Latvia
2017
43000 sqf
The new Kip Island Auditorium is an opportunity to bring new life to the the Riga exhibition complex. Working simultaneously on the new auditorium and on its immediate surrounding, our goal was to transform a very specific visited destination into a new vibrant destination, inspiring public gathering for citizens and visitors alike.
The Auditorium building as an urban lighthouse - The new auditorium architecture and its location are the result of a functional and programmatic ambition: by placing it centered and elevated above the current lobby, we were able to guarantee an easy access and seamless circulation, both horizontally and vertically, among the three buildings. Its strategic location also allowed us to guarantee a much needed uninterrupted circulation between the current front and back of the exhibition center.
Two generous entrances are created, one towards Ķīpsalas iela the other towards Zunda krastmala, resulting in a building of equal importance on all sides with no front or back.
The auditorium, with its open and flexible layout becomes the focal point of the entire complex. An incubator for social exchange and entertainment. Its elevated position not only allows for sweeping views of the immediate surrounding and all the way to the city, but it also transforms it into an urban lighthouse of sort, a strong reference icon for the entire Kip island.
The Car Park as a Green Park: By gradually elevating the existing surrounding landscape we were able to conceal the required car park below newly created green platforms: a new elevated park for the benefit of the entire island community.
International Design Competition: 1st Prize Winner
The Auditorium building as an urban lighthouse - The new auditorium architecture and its location are the result of a functional and programmatic ambition: by placing it centered and elevated above the current lobby, we were able to guarantee an easy access and seamless circulation, both horizontally and vertically, among the three buildings. Its strategic location also allowed us to guarantee a much needed uninterrupted circulation between the current front and back of the exhibition center.
Two generous entrances are created, one towards Ķīpsalas iela the other towards Zunda krastmala, resulting in a building of equal importance on all sides with no front or back.
The auditorium, with its open and flexible layout becomes the focal point of the entire complex. An incubator for social exchange and entertainment. Its elevated position not only allows for sweeping views of the immediate surrounding and all the way to the city, but it also transforms it into an urban lighthouse of sort, a strong reference icon for the entire Kip island.
The Car Park as a Green Park: By gradually elevating the existing surrounding landscape we were able to conceal the required car park below newly created green platforms: a new elevated park for the benefit of the entire island community.
International Design Competition: 1st Prize Winner

