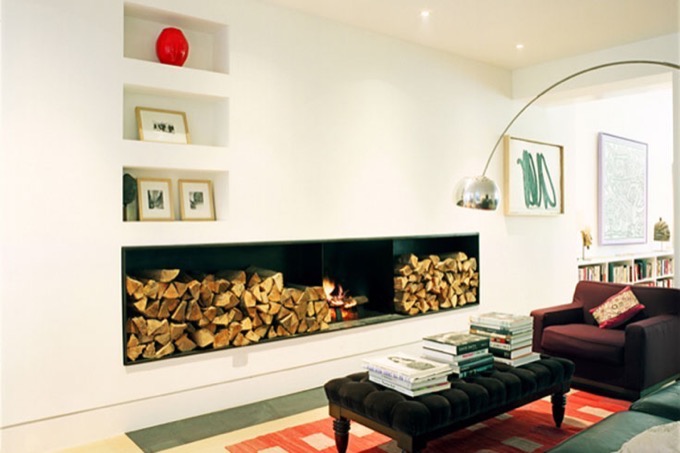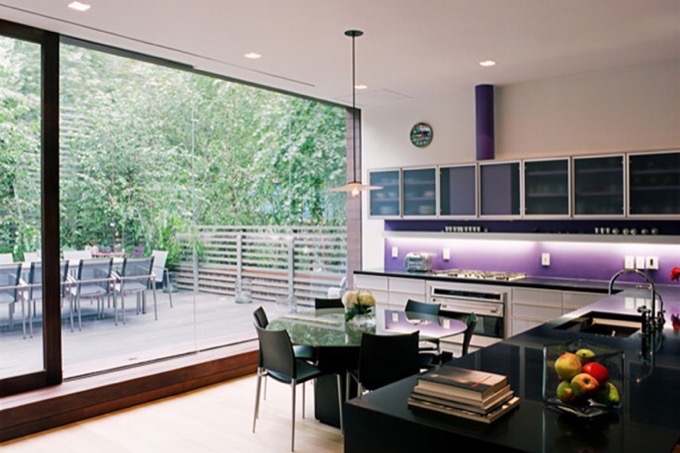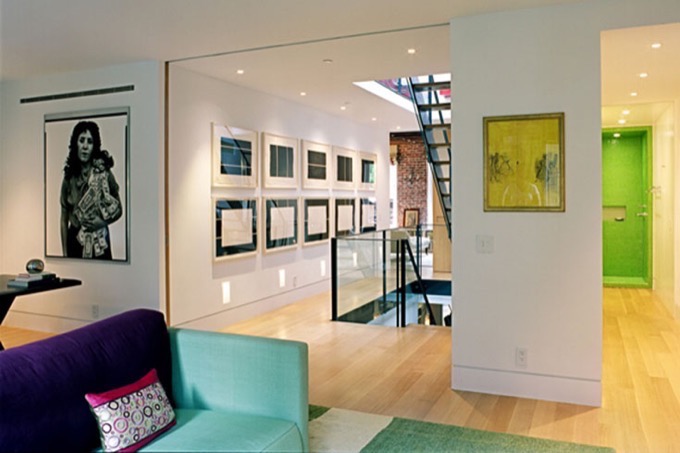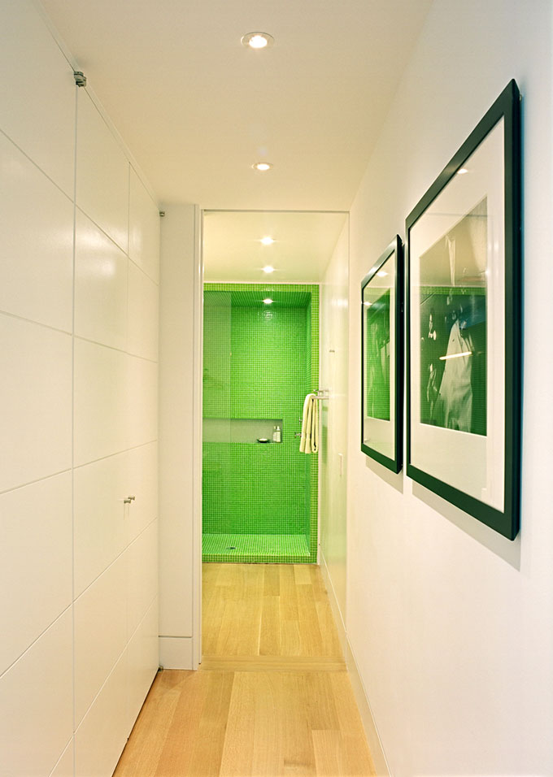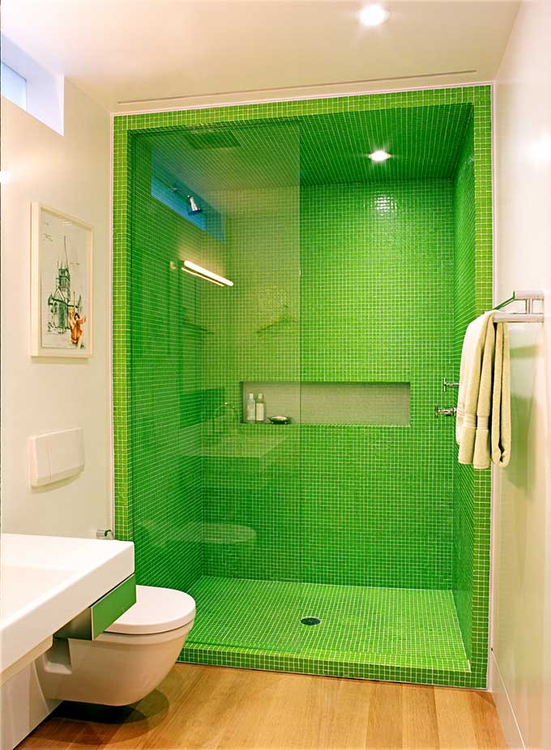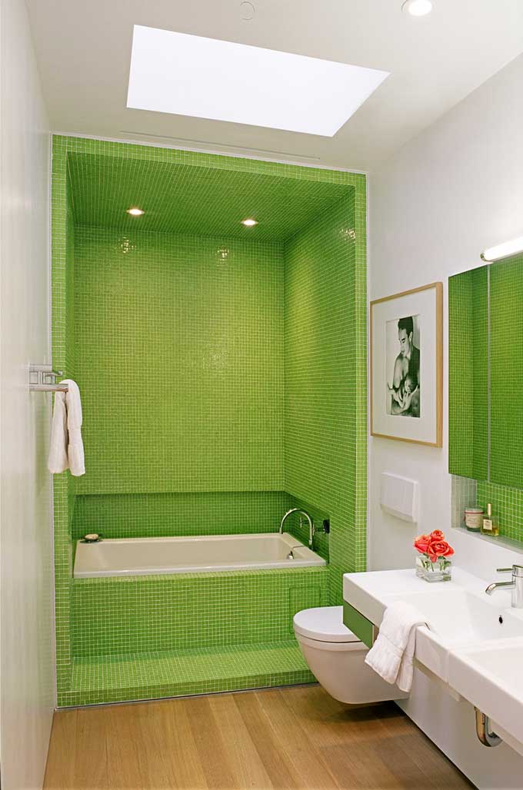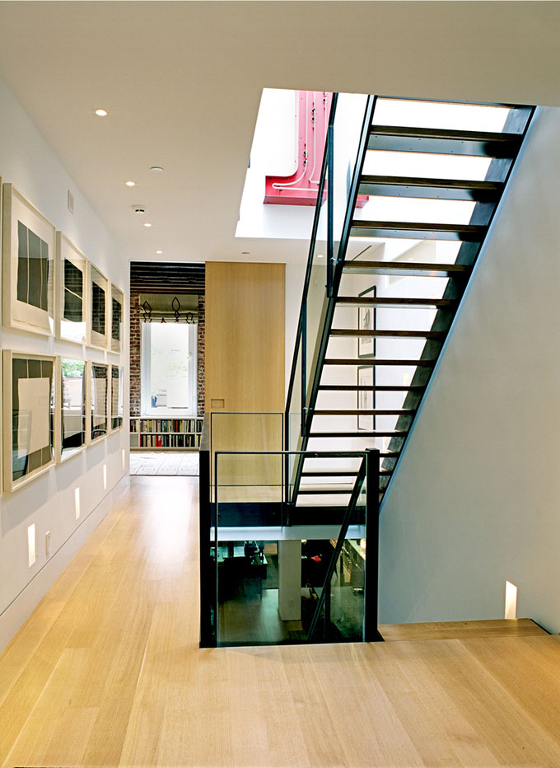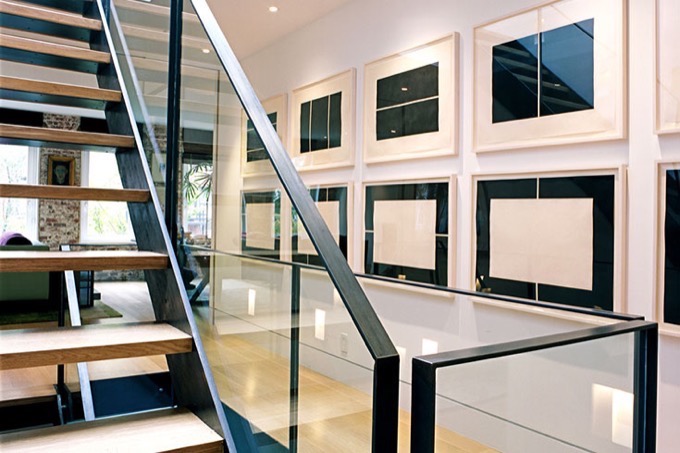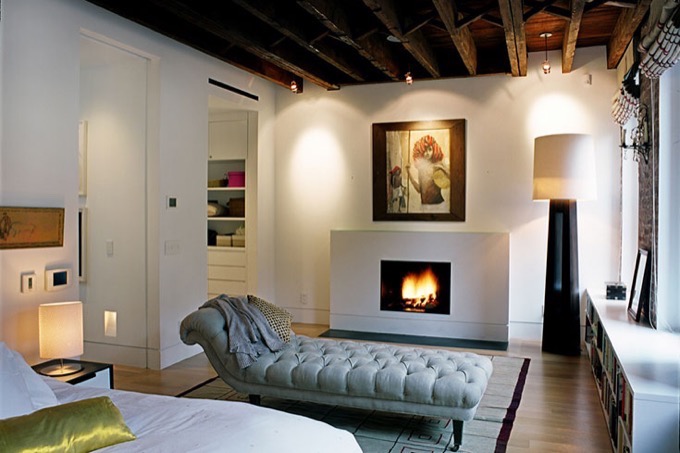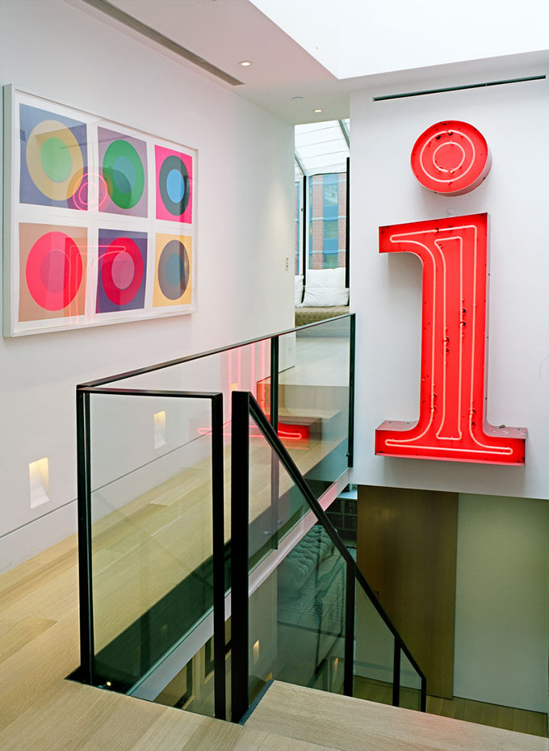East 75th Street Townhouse
New York, NY
Completion 2007
4000 sqf
The historic four-story townhouse required a complete interior remodeling, and the planning of new rear terraces, which were not part of the original structure.
On the interior, we centered the stair within the volume, which not only provided a well of light and multiple viewpoints throughout the newly designed floors but also guarantee an uninterrupted spatial flow along the perimeter walls. The main residential functions were on either side of the stair, separated for privacy by large wood sliding panels.
On the exterior, two new terraces were created by reducing the original extension of the house. We introduced floor to ceiling window openings, which became a visual extension of both the second-floor living room as well as the third-floor master bedroom.
Private Residence
Photography by Karen Fuchs
On the interior, we centered the stair within the volume, which not only provided a well of light and multiple viewpoints throughout the newly designed floors but also guarantee an uninterrupted spatial flow along the perimeter walls. The main residential functions were on either side of the stair, separated for privacy by large wood sliding panels.
On the exterior, two new terraces were created by reducing the original extension of the house. We introduced floor to ceiling window openings, which became a visual extension of both the second-floor living room as well as the third-floor master bedroom.
Private Residence
Photography by Karen Fuchs


