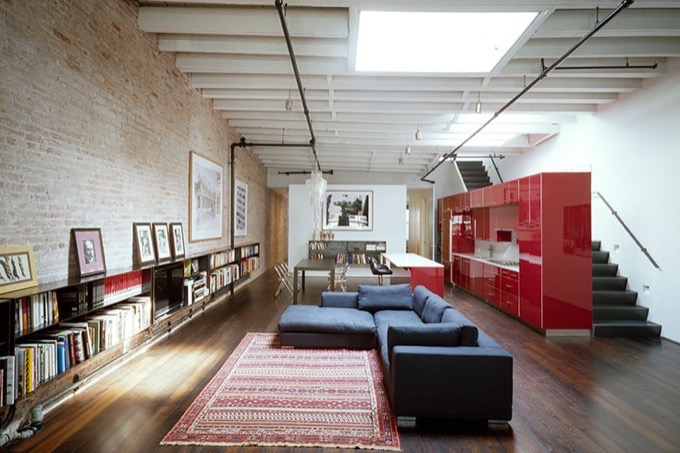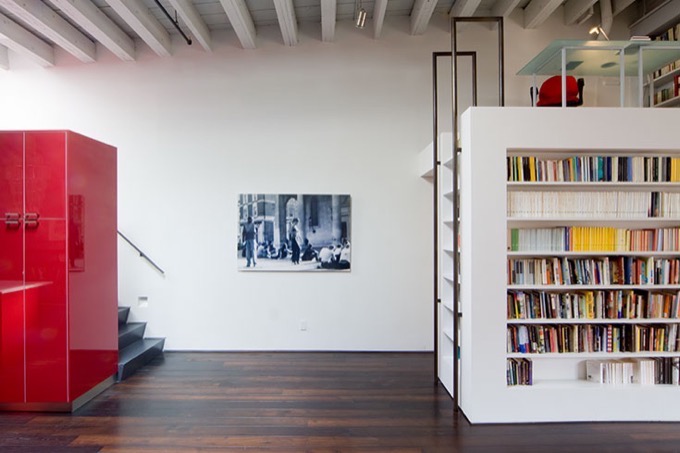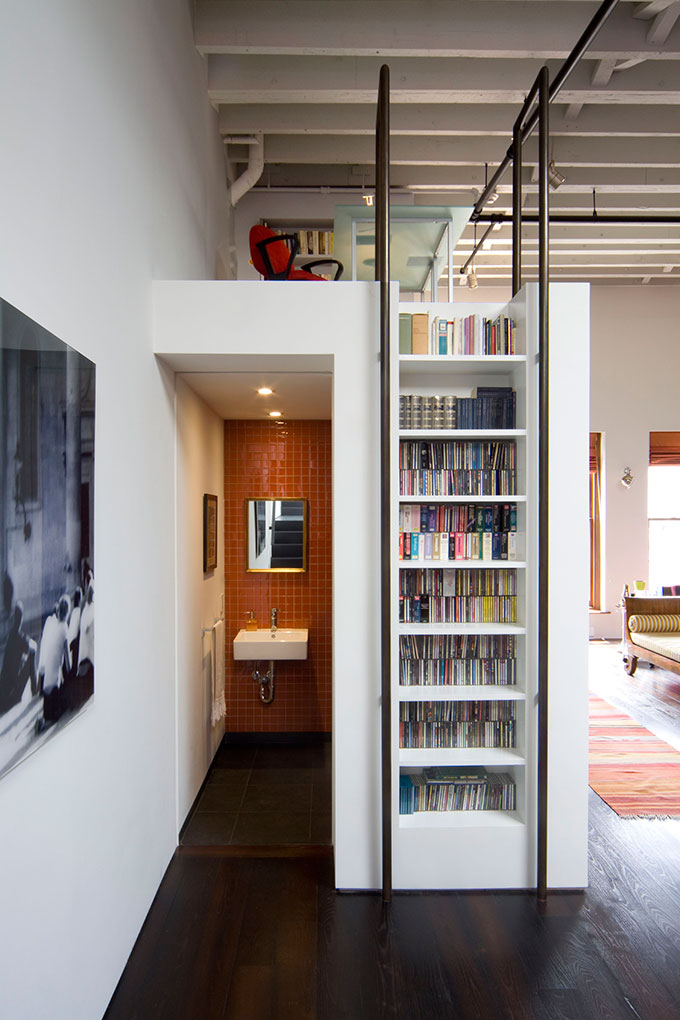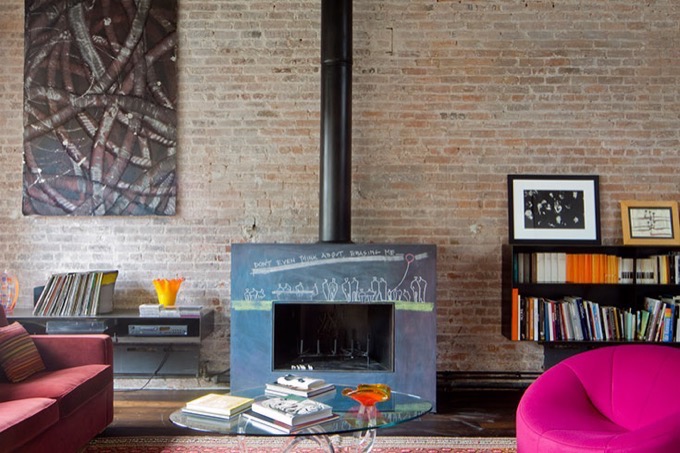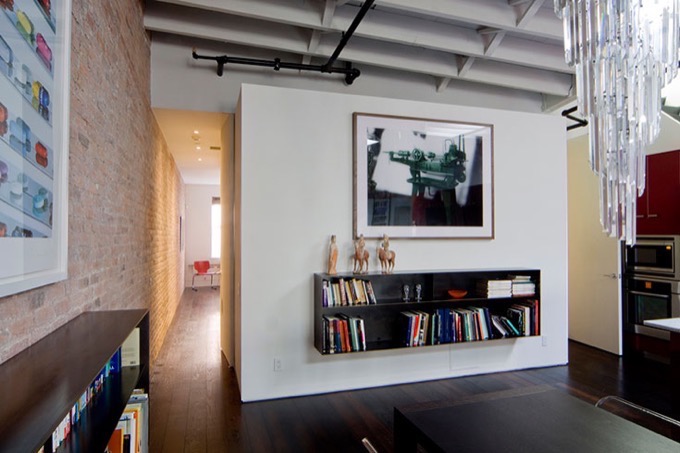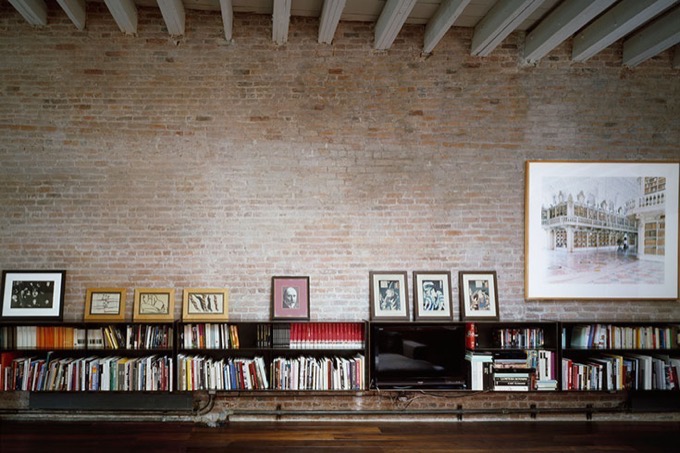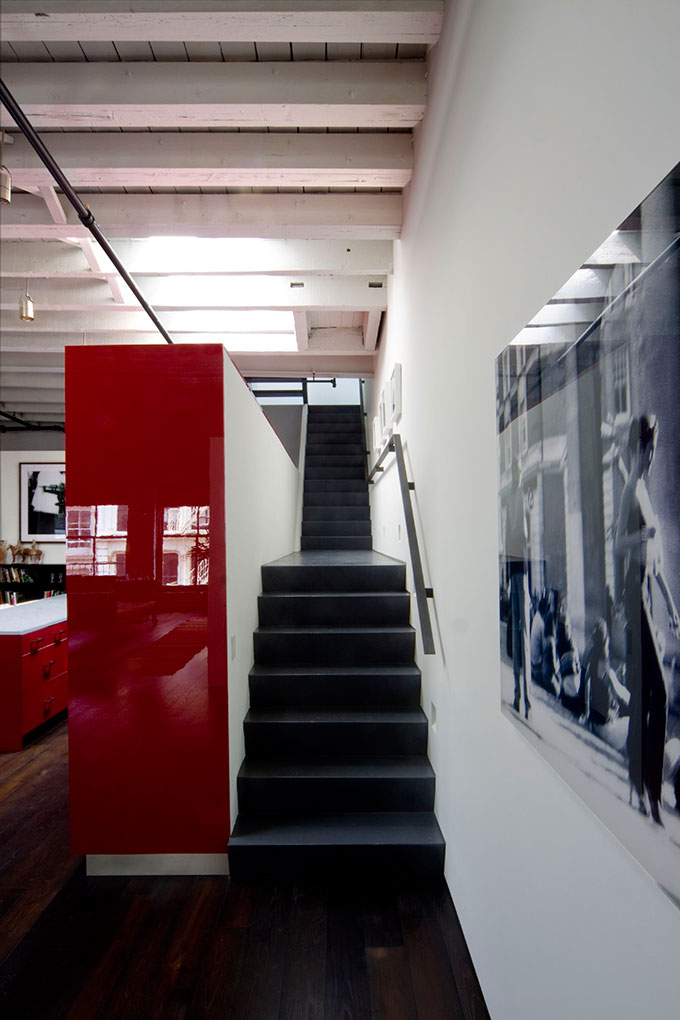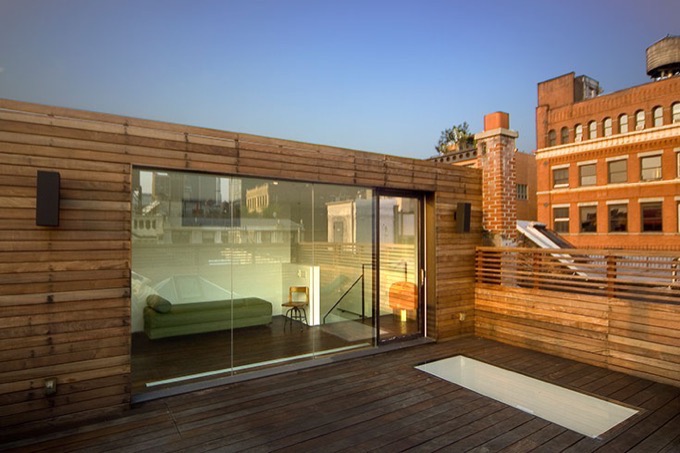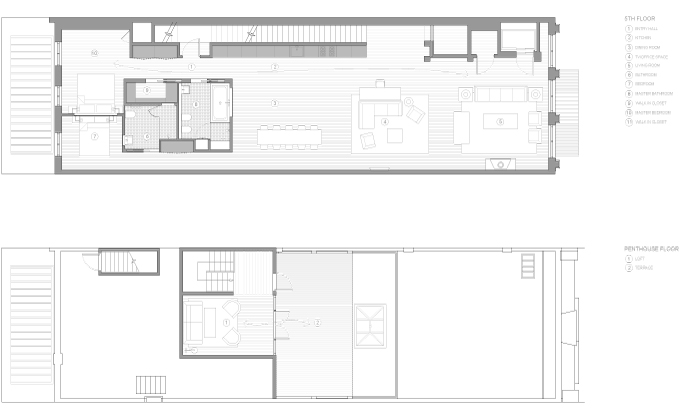Broome Street Loft
New York
Completion 2012
2000 sqf
When we began designing the project, it was a priority for both the client and ourselves to maintain much of the original character, materiality and openness of the space. All the necessary utilities, such as kitchen, bedroom, bathroom and office spaces are intentionally located as freestanding volumes so to fluidly coexist within the loft space. A few bold, but simple architectural interventions convert the loft into a family space.
Photographs by Beatrice Pediconi
Photographs by Beatrice Pediconi

